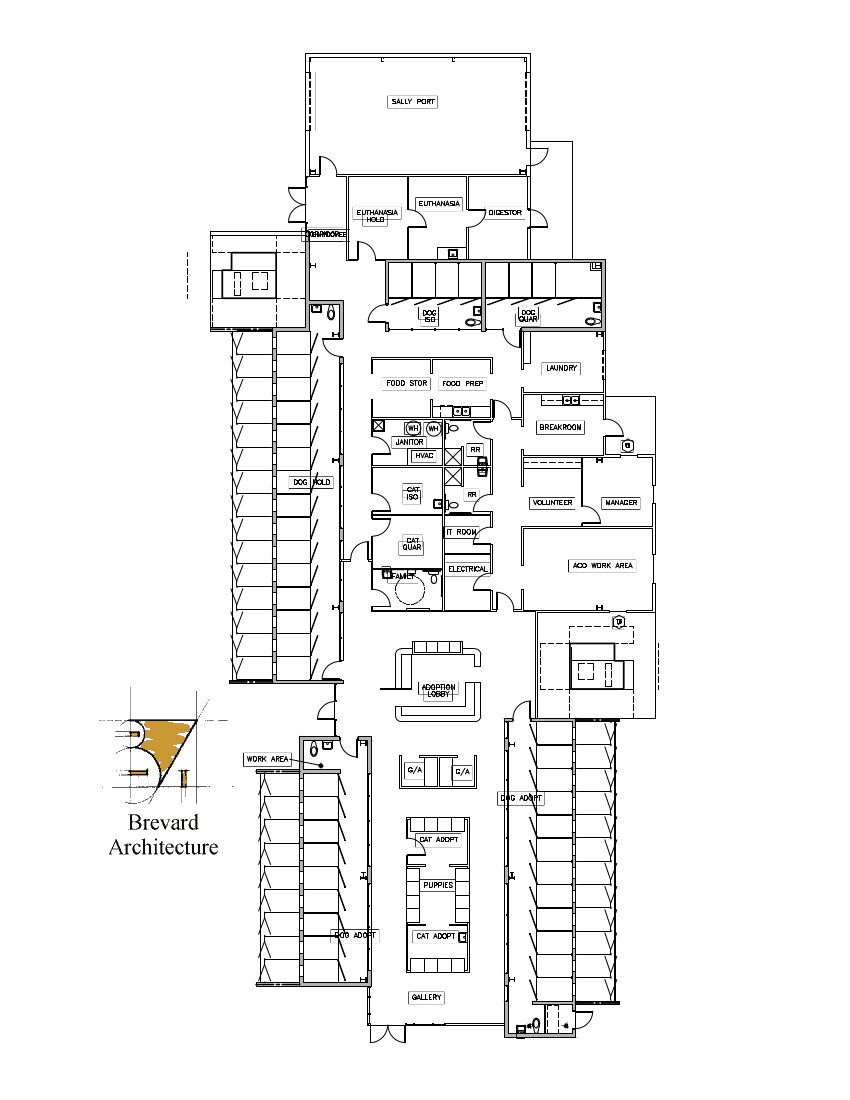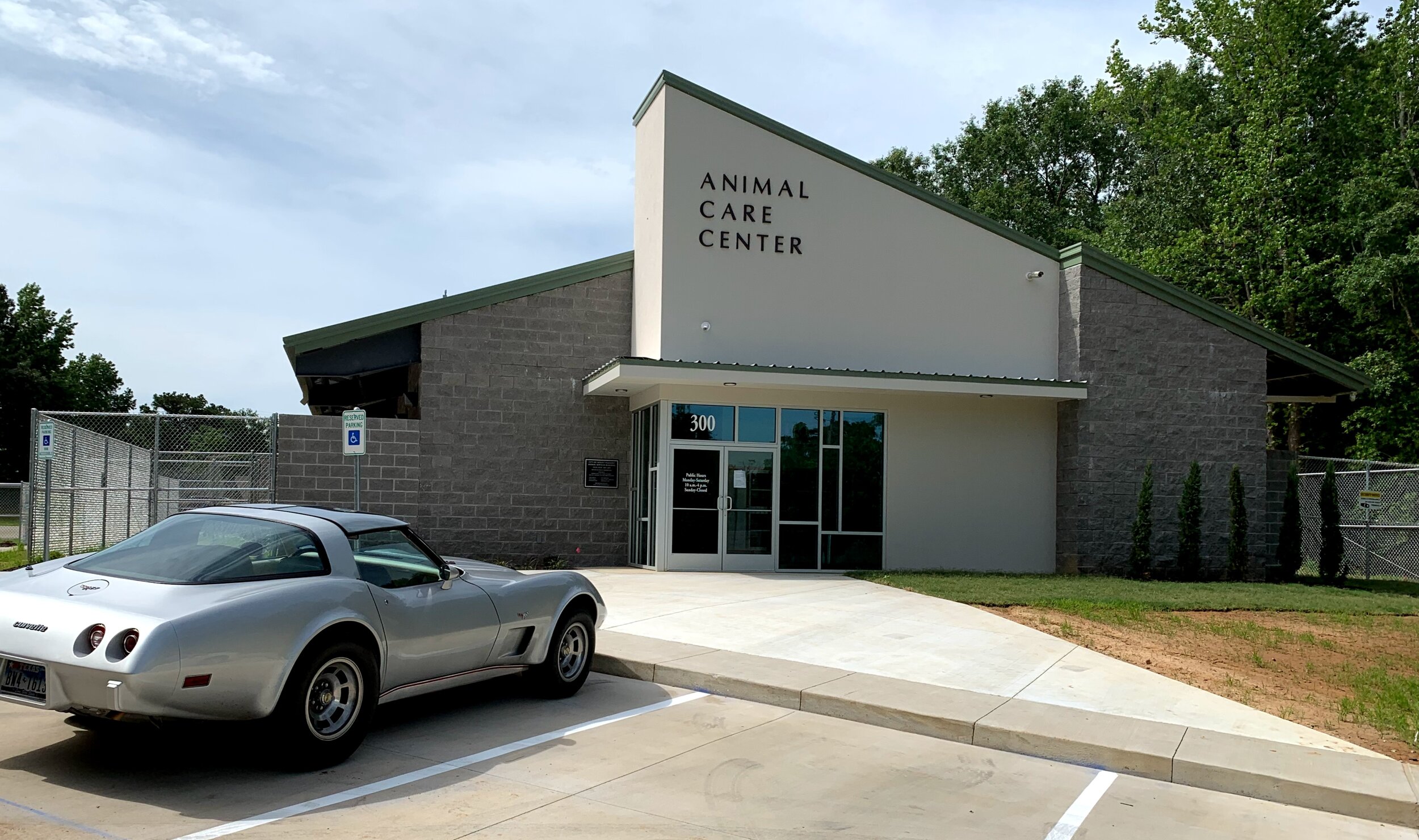B R E V A R D A R C H I T E C T U R E
Treatise on Animal Shelter Design
Animals come first in shelter design; keeping them healthy and finding them homes.
A lot of shelters are located on land already owned by the City; public works properties away from business and retail. This eliminates land acquisition costs from the equation, but shelters work best if they are easily accessible and visible to the public. Shelters are destinations, not impulse retail.
Brevard Architecture considers your current shelter situation by analyzing intake data and interviewing staff. Right-sizing your new shelter is very important as it affects cost and the adequacy of the spaces to support animal health and adoption rates. We can compare different sites if several are being considered.
Shelters should look like happy places, where picking out your new dog or cat can be a pleasant experience. Even a simple, economical design can have visual interest. Kennels and other animal displays can give a shelter a unique aesthetic.
How animals flow through the shelter as they arrive, are triaged, treated, displayed and adopted and how this flow interacts with the customer experience are vital. Animal presentation is a primary consideration. Customers should be able to view available animals quickly and without staff assistance. Animal surrender areas should be separate from adoption if staffing allows.
There are several strategies used in shelter design to keep animals healthy...
Maintaining the circadian day/night cycle is accomplished with access to sunlight through windows, skylights, or glass blocks. Lighting is dimmed at night.
100% fresh air is provided through the HVAC system. Air is replaced in kennels spaces every 6 minutes. Interior air is not recirculated but is used to pre-cool or pre-heat incoming air to increase efficiency. Overhead doors may provided in kennels to open during nice weather.
Disease control is aided by effective kennel design. Animals are kept from touching each other and customers should not go from animal to animal without sanitizing. Building materials and cleaning equipment are specified to minimize effort needed to clean kennels.
Commercial food bowl cleaners and laundry facilities should be provided.
Hard surfaces are required for cleaning but increase echo from barking. We use sound absorbing material in the ceiling that is robust enough to clean but reduces echo.
Outdoor exercise areas are provided for playing and getting acquainted with prospective families.
More kennels in a new shelter creates more opportunities for animals to be adopted. Animals should be given at least 10 days, preferably 20 days, to be adopted. Longer stays may be required to accomplish a no-kill shelter. Configuration and placement of kennels within a shelter can aid animal contentment and viewing.
Animal shelters that are pleasant to be in and that minimize euthanasia attract volunteers, decreasing the demands on shelter staff. Animal rescue groups and fosters are great at reducing shelter populations but they must be vetted and not necessarily allowed to take the most adoptable animals. The shelter should be considered the primary source for rescued animals.
Support spaces for staff and volunteers include separate restrooms, work spaces, break areas, meeting rooms and office space. On-site vet services require a suite of rooms. If the project budget allows, community rooms offer space for training, fundraising, parties and events, and staff meetings.
We like to include a unique photo wall in our shelter designs so that images can be visually identified as being from a respective shelter. This is a background with an interesting shape or texture that shows up in social media postings.


